The Wallace Homestead Farm
$469,000 - Sold
Address
5250 Pemberton Road
Tyrone, PA
Property Summary
Diverse terrain and sweeping views with easy access to I-99. This property includes a solid 1879 farmhouse with original wood floors and details. Outbuildings include a sound Barn, Small Barn, and Garage. There is a small stream that runs through the property and river frontage along the Little Juniata River. Also, a ridge-line trail leads to a unique rock outcropping bordering the well photographed portion of Norfolk Southern rail line. This would be an excellent farm for raising Beef, Sheep, Goats, Horses or for those who would like to live in an original 1800's home.
Details:
Blown in insulation in the walls, Storm Windows, Enclosed Back Porch, Front Deck, Original integrity kept in the house including transom windows, kitchen pantry, unpainted wood trim and doors.
In-ground pool, needs new liner and potentially a new base, cement floor in the basement, Original signature from plaster worker on the wall. This home and property has been in the Wallace family since it was built.
#12 Wiring, 200 Amp electric service
Property Records
- Code Number: 2100-06-12
- Exterior: Wooden, German lap siding
- Zoning: None
- Style: Colonial Georgian Farmhouse
- Age: 1879
- Possession: Negotiable
- Rooms: 5
- Bedrooms: 3
- Baths: 1.75
- Appliances: All kitchen appliances (Two chandeliers upstairs excluded from sale)
- Attic: Yes
- Roof: Composite shingle
- Fireplaces: No
- Heating/AC: Oil/Coal/Wood, Central air
- Garage: 1 car detached, with carport
- Sewer: On-site
- Water: Hand dug well
- TV/Cable: Satellite
- Square Footage: 2,320
- Schools: Tyrone
- Acres: 88 Total Acres
55 Tillable
29 Pasture/Woodland
1 Homesite
3 Roads/Misc.
- Township: Tyrone
- Taxes: Cty/Twp: $402.26
School: $872.19
Total: $1,277.45 - Covenants: No
- Mineral Rights Included: Yes
Detailed Room Info
| Room | Level | Dimensions | Flooring |
| Kitchen | 1st | 14' 3" x 11' 5" | Ceramic Tile |
| Dining Room | 1st | 13' 1" x 10' 4" | Carpet |
| Living Room | 1st | 14' 8" x 15' 9" | Carpet |
| Den | 1st | 13' 3" x 14' 6" | Carpet |
| Office | 1st | 11' 3" x 13' 3" | Carpet |
| Master Bedroom | 2nd | 10' 7" x 14' 9" | Carpet |
| Master Bdrm Changing Area | 2nd | 12' x 13' 7" | Carpet |
| Bedroom | 2nd | 14' 8" x 8' 6" | Wood |
| Bedroom | 2nd | 13' 10" x 9' 11" | Carpet |
| Bonus Room/Potential 4th Bedroom | 2nd | 8' 8" x 14' 7" | Wood |


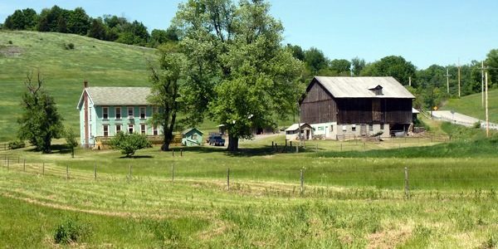
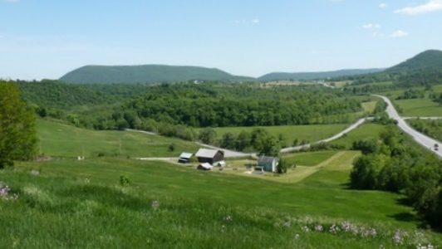
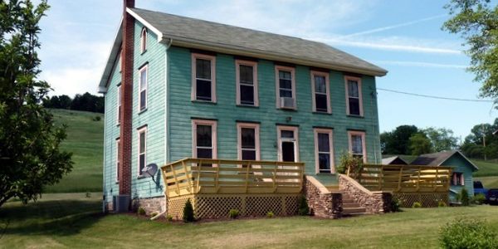
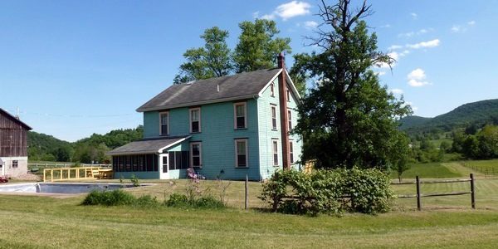
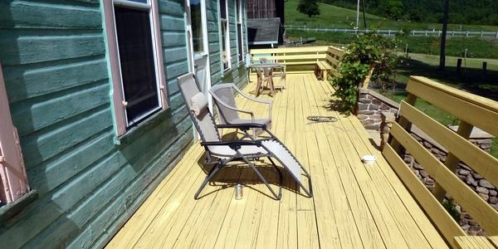
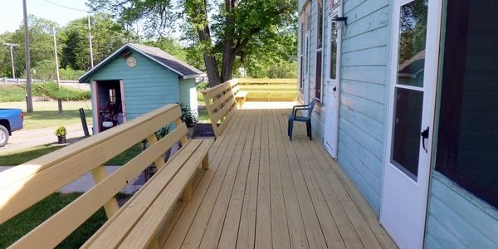
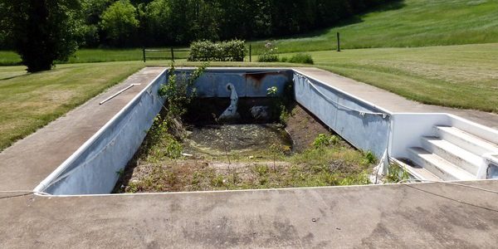
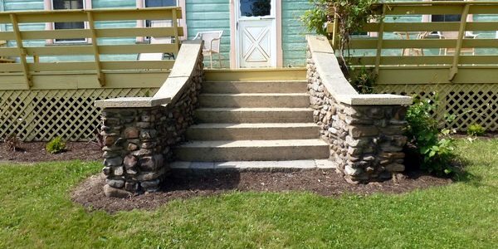
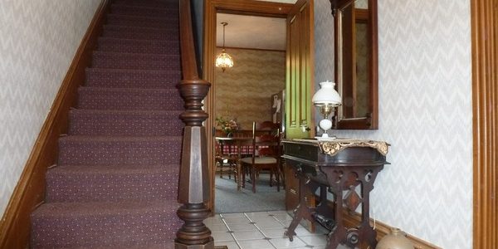
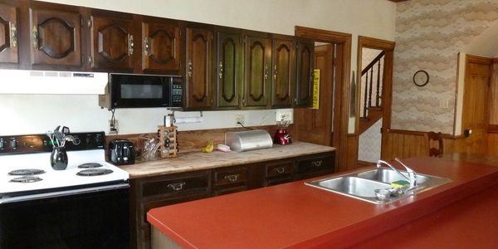
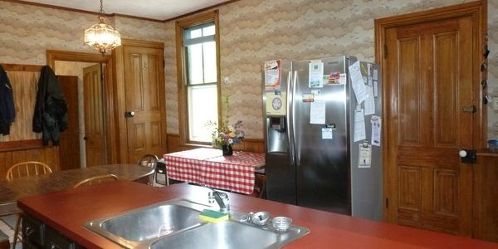
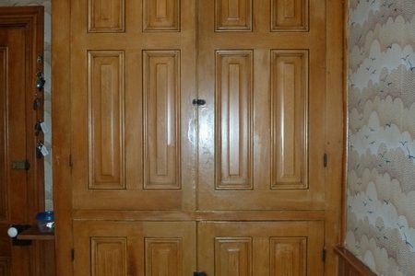
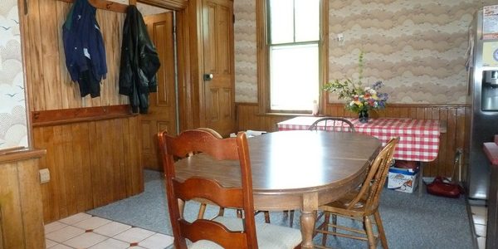
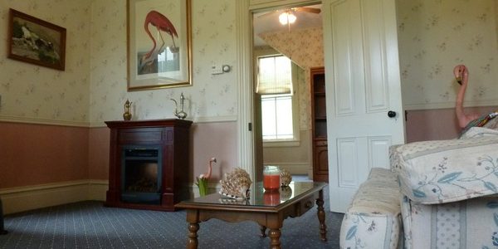
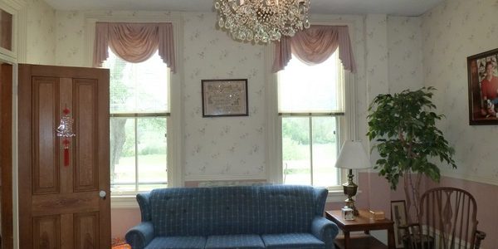
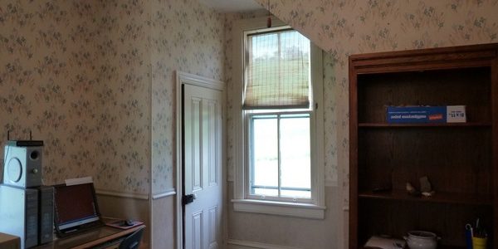
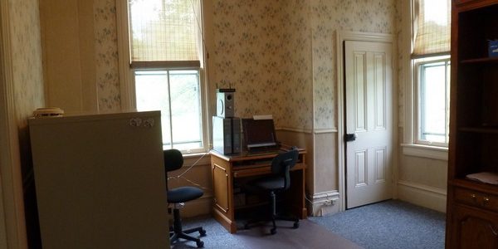
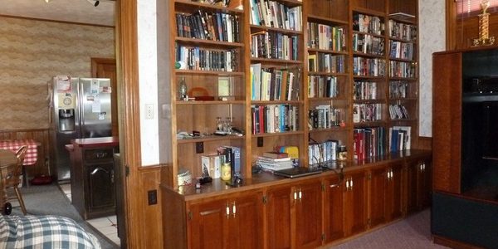
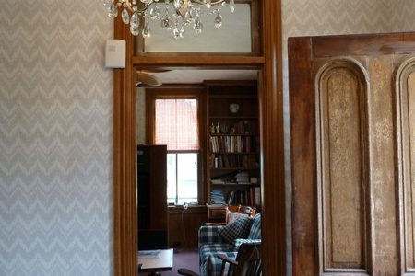
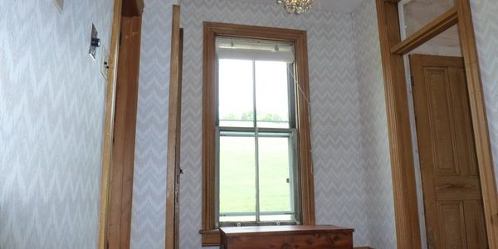
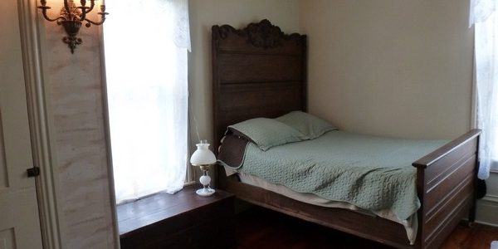
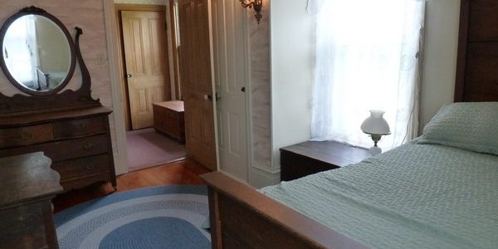
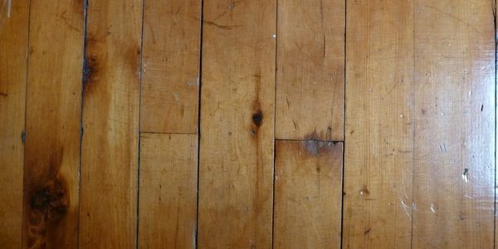
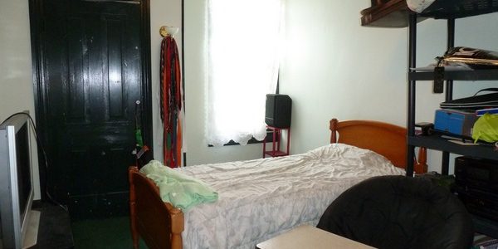
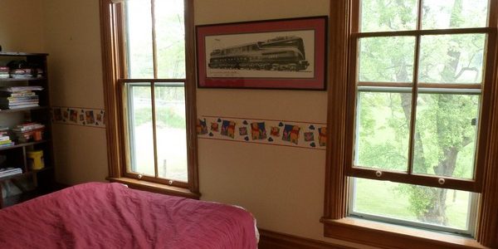
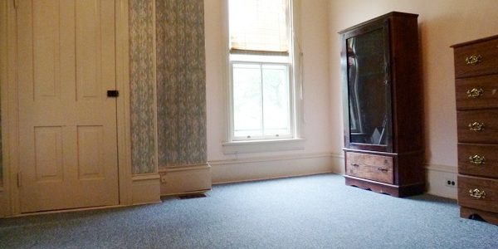
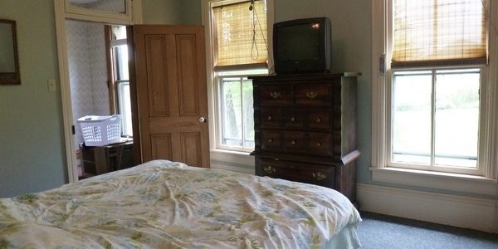

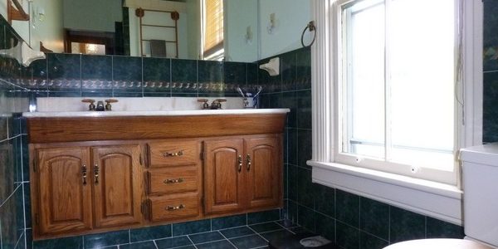
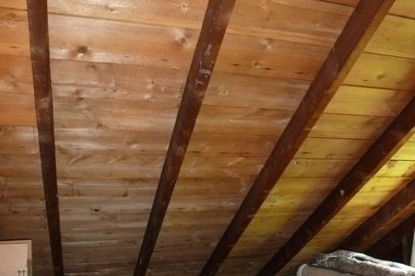
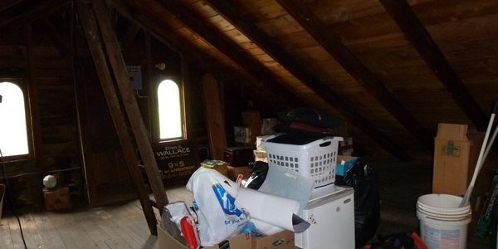































 Email a Friend
Email a Friend

